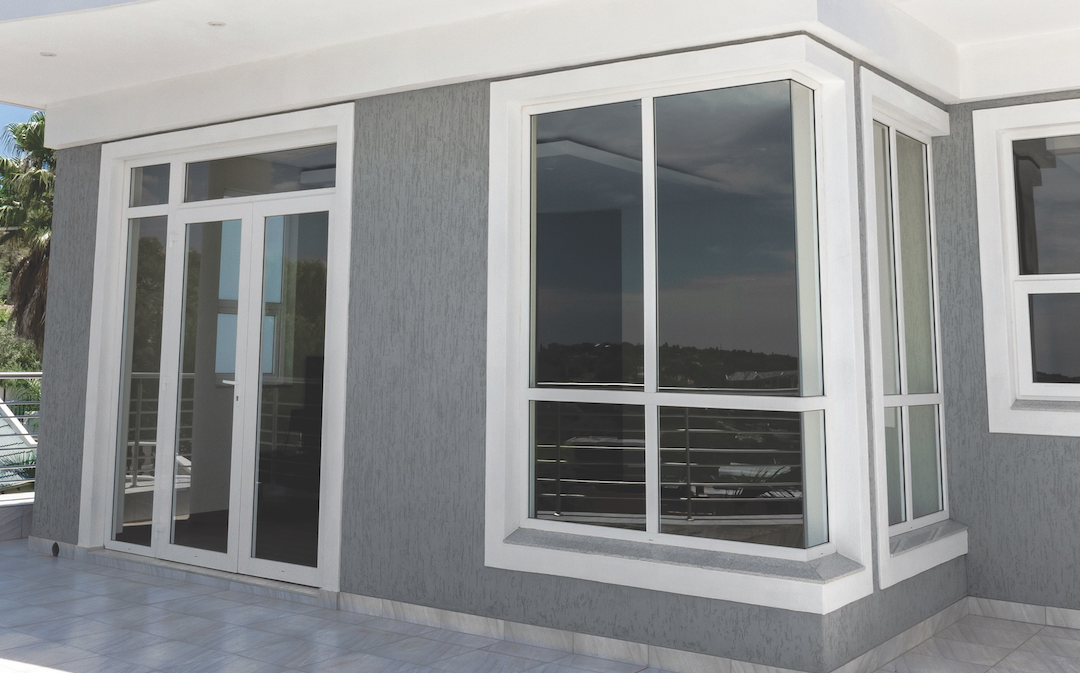Download Teva Revit Window and Door Families Now – 100% Free.
At Teva, we love working with architects right from the design phase. That way we can recommend the best windows and doors for the project early on. We want our products to enhance the look, comfort and energy efficiency of every project we are involved with. Software tools like Revit help us to do this. Revit offers 3D rendering of designs which include all product technical information, such as size limitations and energy efficiency, built in.
We tasked our Revit expert with creating user friendly families. Then our architect clients tested them out for us. Based on their feedback, we have included common window and door styles and sizes but also made each model completely adjustable for greater design freedom.
The Teva Revit families include built in U-Values for common glass combinations. Each type of framing material and glass has a U-Value which measures how quickly energy moves through it. That is, how quickly the completed window gains or loses heat. According to energy legislation, if the ratio of external windows and doors to a building’s floor area exceeds 15%, steps must be taken to increase the energy efficiency of the windows and doors. For example, the architect can improve insulation by using a framing material like Teva’s uPVC.
With the Teva Revit tool, architects can create sustainable, compliant designs and give their clients the best product advice within the shortest possible time.

